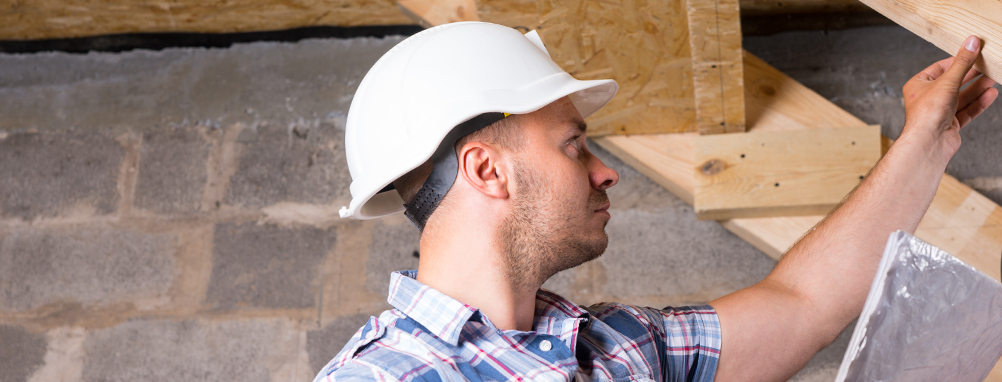Please note: We have updated our Secondary Suite Guidelines to help guide you through the permit application, inspections and construction process.
Update: The Ontario Planning Act now permits two additional residential units on a detached, semi-detached or townhouse lot that has municipal water and sewage services. This permission overrides any conflicting municipal zoning by-law regulations. See more about Additional Residential Units (ARUs) below.
Are you looking to convert part of your home to a rental unit? Consider putting in a secondary suite. Secondary suites, also known as basement apartments or accessory units, are self-contained dwellings created by converting part of an existing dwelling or creating a new dwelling.
Apply for a permit
In order to add a secondary suite to your home, and before any work has started, you’ll need to apply for a building permit.
Application forms |
|
You’ll need to submit the following forms:
|
Construction drawings |
|
Please submit the following construction drawings with your application:
|
Rates and fees
Review our building permit fees to view the rates associated with putting in a secondary suite.
Zoning requirements
Before applying for a permit, make sure that your property is zoned for a secondary suite. Under the Zoning By-law, a secondary suite (basement apartment) must:
- Be located in a detached single family or semi-linked (attached below grade only) dwelling serviced by municipal water and wastewater services
- Have three legal parking spaces on the property
- Be no larger than 85 m² in floor area
Book a building inspection
During the course of building the secondary suite, you must book building inspections, as required, which can be done online at different stages of construction as indicated on your building permit. Typical basement apartment inspections include:
- Framing
- Insulation and air barrier
- Underground plumbing, above ground plumbing and final plumbing
- Heating rough-in and final heating
- Final building
Additional residential units
Property owners may now apply for building permits to add the two additional residential units per lot permitted by the Planning Act. However, any regulations in the Town’s zoning by-law not conflicting with the Planning Act still apply and proposed additional residential units are still subject to those regulations. Compliance with the Ontario Building Code for any new proposed additional residential units must be achieved.
Learn more about Additional Residential Units (ARUs) and the current policies and regulations update project. To get involved and share your feedback to shape and inform the updates to the Official Plan policies and zoning by-law regulations, please participate in our surveys and provide feedback on Let’s Talk Milton.
Contact Us




